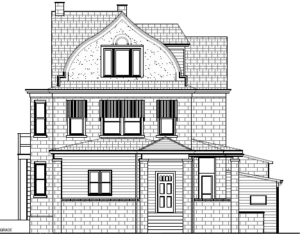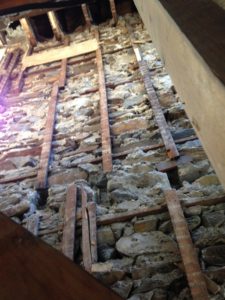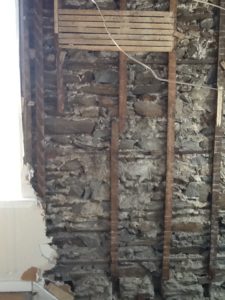Built between 1903 and 1905, The house was designed using the vernacular architecture style often seen in the period between 1871 and 1919. Rather than distinctly reflecting a single architectural style, the house blends Dutch Colonial and Queen Anne characteristics to create its own distinct façade and unique gable unlike any other house in the township.
Exterior
The house was built with two stories of dressed stones. Most houses in Southeastern Pennsylvania built in the 18th and 19th centuries were built with rubble walls and not dressed stones. Our home, being constructed in the very early 20th century, would be one of the first homes to bring the look of large dressed stone to the local area. The stone itself is all hand-cut Pennsylvania blue granite and mica schist, most likely extracted from a nearby quarry belonging to Thomas Leiper. Around each stone is ribbon pointing, with a raised bead of pointing which pulls moisture away from the stone and gives the house its ornate look. The foundation and walls (up to the second floor) are approximately 21 inches thick.
Lighting
Originally, we thought the house had been installed with electric wiring for lighting during construction – which would have been very modern and progressive for the time. However, during our staircase renovation project, we discovered evidence that the house had originally been piped for gas lighting and later replaced with wired electricity.
Heating and Cooling
Interestingly, the house has no fireplaces but it does have two five-story chimneys. At least one chimney was connected to multiple wood-burning stoves on each floor. The second chimney, which was also probably connected to stoves for heating, also vented the pizza oven. Most likely wood-burning fireplaces would have been considered “old-fashioned” compared to wood-burning stoves. Radiant heat was installed in 1947 with the addition of an oil-fueled boiler, 46 cast iron radiators. Pitched piping using forced hot water and gravity brought the heat to all areas of the house. Eventually, the boiler was converted to natural gas, and the gravity system was modernized to use electric-powered circulating pumps, making heating of the radiators faster and more efficient.
“Air conditioning” is primarily a function of the house’s design. Once we restored the original staircase to the house, inside air could pass freely from floor to floor. This provided a natural breeze throughout all levels of the house (and sometimes had a wind-tunnel effect on particularly breezy days). The open-air design of the wraparound porch also cools the air before it passes through the windows and into the house. Of course, there are always the “3-H” days in Philly (Hazy, Hot, and Humid). On those days, window AC units cool all three floors nicely.




