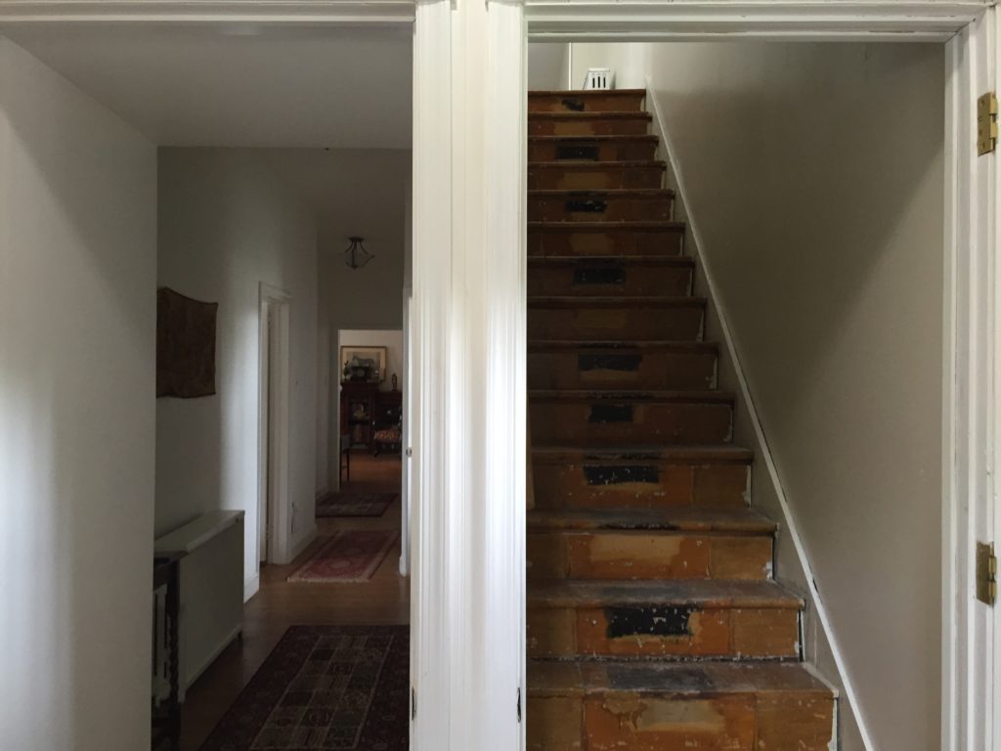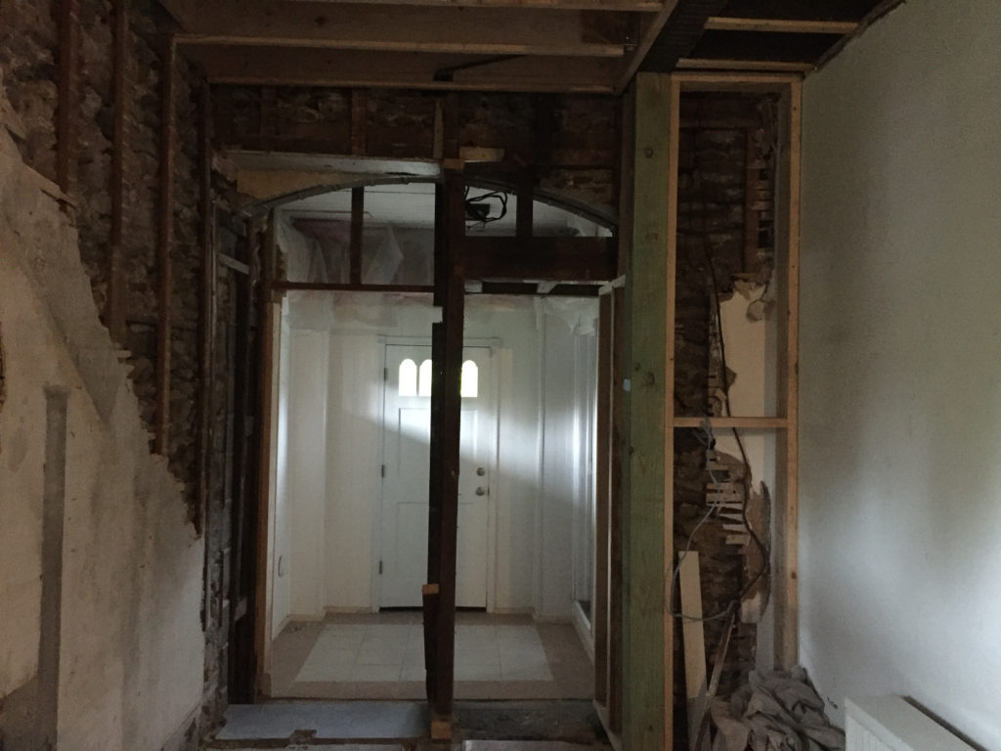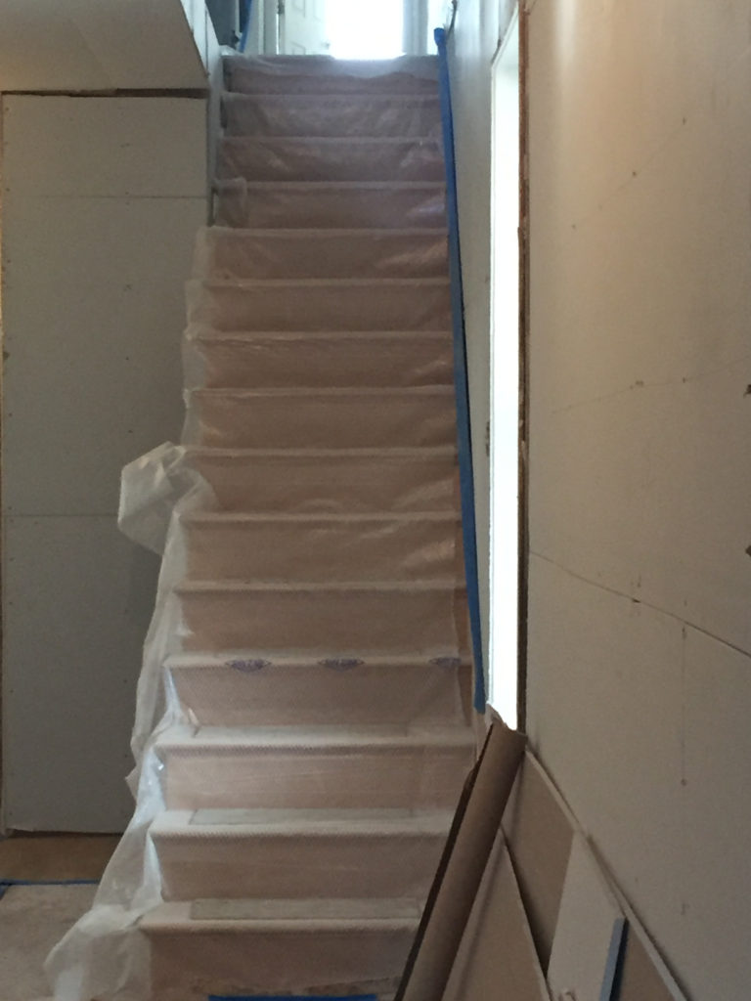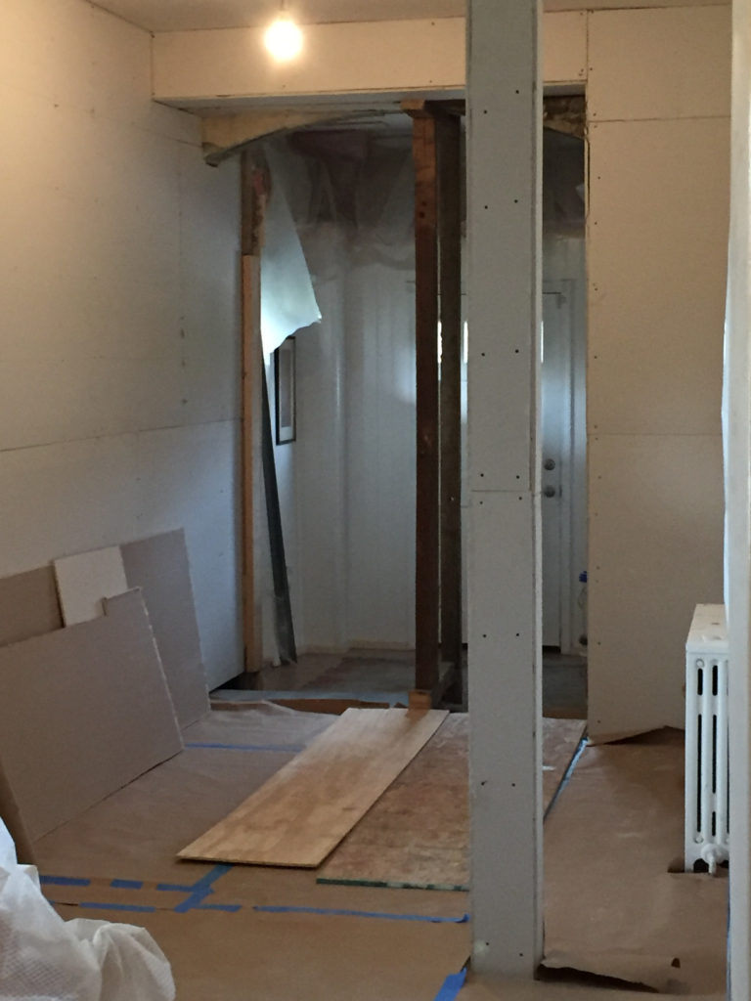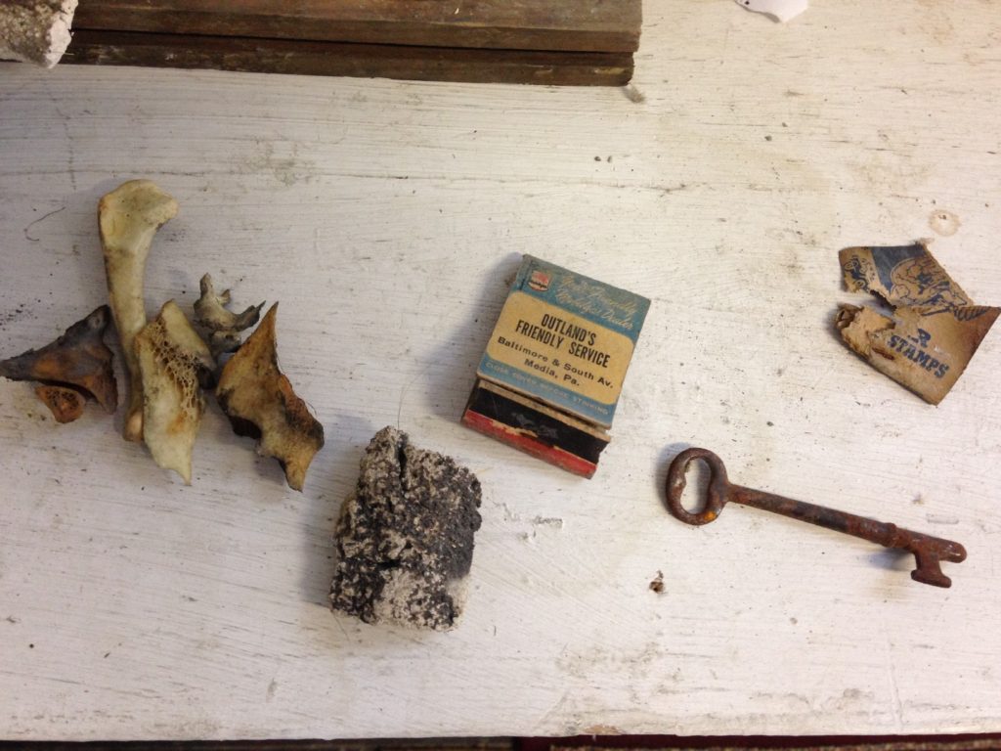In 1947, the Donatos decided to divide their house in two in order to provide separate living space for Andrew Sr. and Andrew Jr.’s families. To create two distinct living spaces, they removed the original staircase located in the center of the home. In its place, they installed a new staircase that was moved just outside the front entranceway of the house. This allowed them to create two doorways – one to the ground floor and another to the “new” staircase to the second floor (see image on left) – that protruded about 4 ft. through the original entranceway of the house (see image on the right).
Finding the Original Staircase Location
Greystone never seems to give up its secrets easily and while the location of the original staircase could be somewhat estimated from certain clues in the basement and the second-floor floorboards, the actual contour of the staircase cannot be known. Despite the best forensic efforts of our architects, we couldn’t fully ascertain if the staircase was straight and ran the length of the wall or if it had turns and landings. Eventually, the architect devised three possible options and we needed to pick the right one.
As always, when faced with multiple choices, we try to keep to the mission and vision we have for restoring Greystone: Choose an option that most likely matches the character of the house but still provides modern livability.
As we tried to choose the right design option, it would turn out that the house would tell us exactly what to do.
As we began demoing the old staircase, a clue to the original location was exposed. Against the wall of a closet that was under the stairs, you could just barely see the faint lines of the original staircase stringer. Once we removed the existing staircase, we exposed the imprint of some of the wood wainscoting that would have trimmed out the staircase, including the mark from one of the original newell posts. This confirmed for us exactly where the stairs had been located and (fortunately) matched one of the proposed locations on the architect’s plans!
Exposing the Past
By the third week of our project, the demo was complete and we could see some of the old architecture that we needed to restore. We were also cold and in the dark. Fall was fast approaching and we had a giant opening in the front of our house. Granted, the foyer was enclosed but it wasn’t heated and was far from insulated or draft-free. To add insult to injury, an overwhelmed electrician accidentally cut power to a large portion of the house and then promptly quit the job. It took us a week to bring in another electrician to fix the issue and complete the actual electrical work needed.
One of the really great discoveries we made during the demo was the original stone archway of the front entrance. We’d hoped against hope to find this arch intact and were overjoyed to see that it was in good shape, aside from needing some reporting. We also discovered a pre-1947 stone threshold that would have sat at the base of a massive front door. As we pulled back the flooring to expose the threshold, we found several odd items – apparently, someone put their chicken bones from 1947 on the threshold before it was covered over. Best of all, we found two skeleton keys that were unquestionably the original 1904 keys to the house!
Reviving the Future Past
People don’t build staircases anymore. It’s rare that you can find and afford a carpenter skilled in creating staircases. We decided to purchase a fabricated staircase made from solid redwood. This staircase was almost identical to the size and shape of the original staircase it was meant to restore, so it was a perfect choice. It took about three weeks from order to delivery, but what a happy day it was when it arrived and was installed.
Since its installation, we’ve been a little obsessed with the staircase because, well, we have a staircase and it’s inside the house. For over a month, we’ve been moving from the ground floor to the second floor using a staircase located outside of the house. Fall had arrived and with it cold mornings and nights. It was no fun running up and down those outside stairs in the cold. Having a staircase indoors is quite a novelty!
We also realized that this change truly brought the “heart” back into Greystone. It was no longer a house divided. Everything about the energy and airflow of the house changed. Light poured in from windows that had been blocked by walls and staircases. We healed the rift created 68 years ago when this home was split in two.
Sometimes we can’t help just standing in front of the staircase thinking, this is what this house looked like 115 years ago. It’s hard to believe it hasn’t been this way for almost 70 years.
