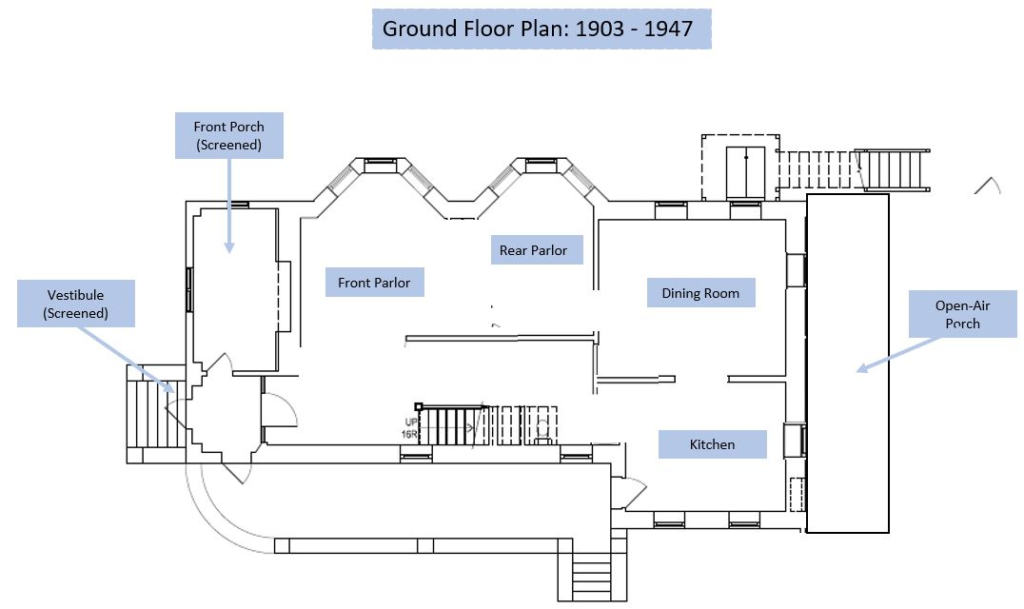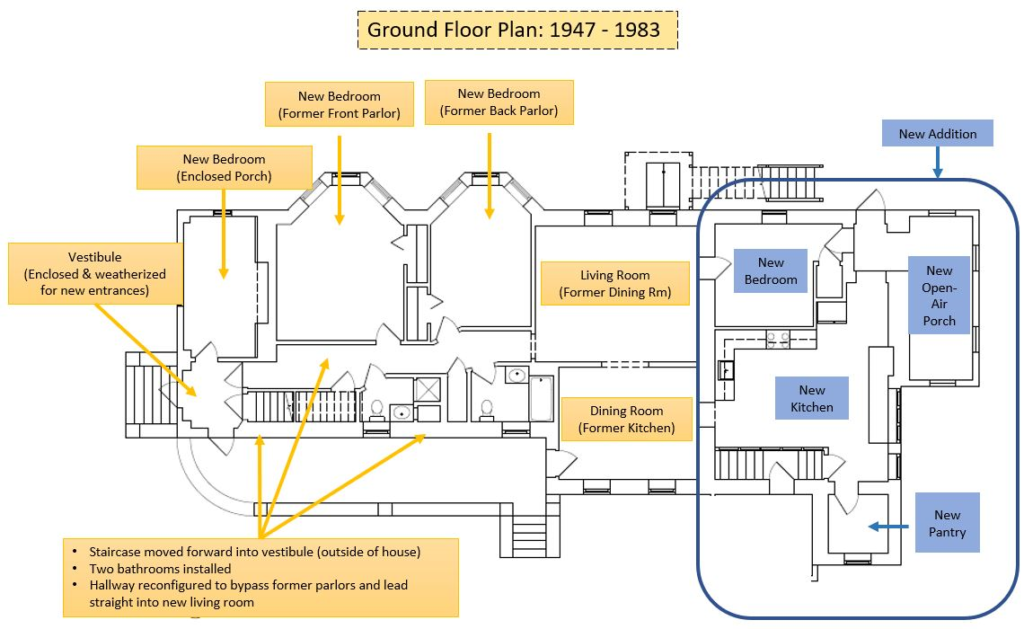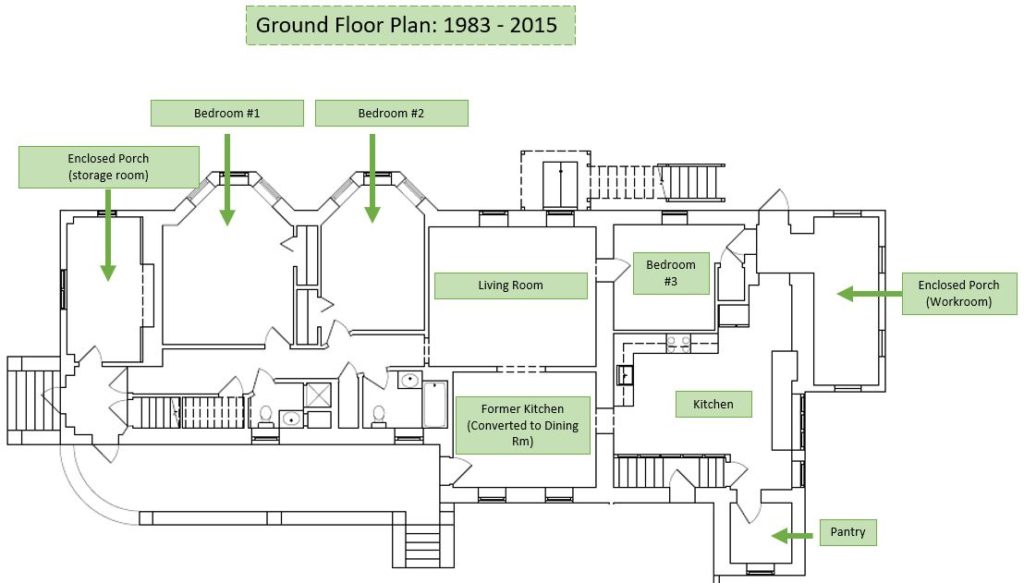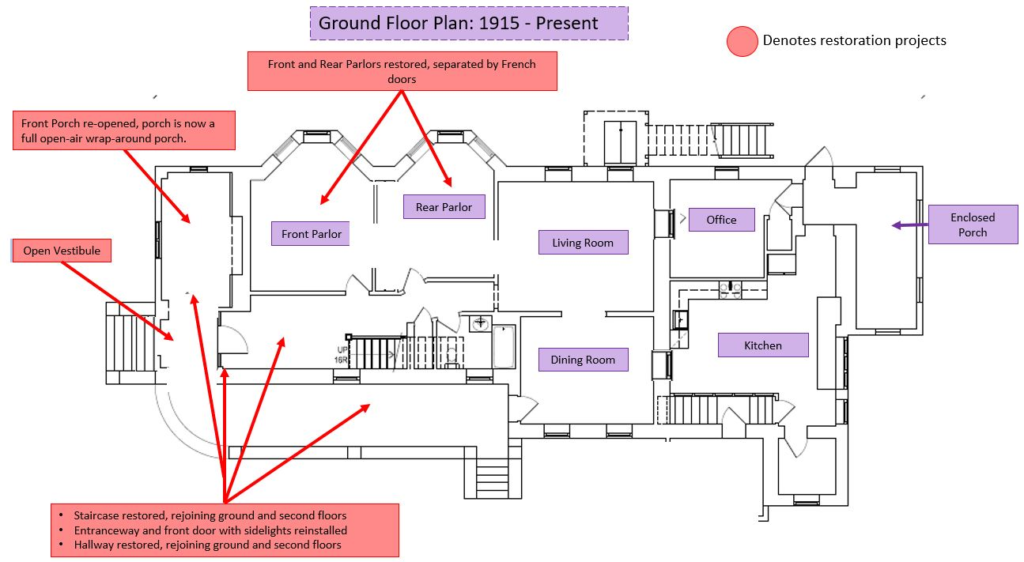1903 – 1947
Seeing the stone exterior and the vernacular architecture, people expect the house’s interior style to be full of Late Victorian/Edwardian splendor. The fact that the house had both a front and back parlor speaks to the Donato’s wish to impress those who visited Greystone. We have no doubt the house contained some impressive interior features in its early history. Our various renovation efforts have exposed evidence of some fairly ornate wood trim accents (wainscoting and moldings) that would have existed in the house’s far-distant past. However, none of this original decoration remains.
As we renovate and restore, we do it from the perspective of the earliest use of the house – a farm. We believe the house probably had some impressive features in the entertaining rooms, leading to more practical and functional design features that would have accentuated the house’s simple charm and elegance.
1947 – 1969
In December 1947, Andrew Donato Jr. and his family moved back to Greystone. The house now needed to focus on space for three generations of family, Andrew Sr. and his wife, Andrew Jr., his wife, and children. To accommodate the large, multi-generational family, the house was converted into a two-family home, with the first floor completely separated from the rest of the floors above. The original staircase and front entranceway were removed. The need for bedrooms was critical, so the front-facing section of the house’s wrap-around porch was completely enclosed to make a new bedroom. The front and back parlors were converted into additional bedrooms and a large addition was added to the back of the house to become the kitchen (the current kitchen became the dining room and the current dining room became a living room). These changes required a reconfiguration of the main hallway through the ground floor of the house to bypass the former parlors and now pass through the new living room.
Changes to the original floor plan were made in 1947. Primarily, the front and back parlors being converted to bedrooms; the front porch fully enclosed and heated; the removal of the original staircase and a new addition that added a kitchen, bedroom and enclosed the rear porch (click to enlarge image)
1970 – 2013
During the late 1970s and early 1980s, drop ceilings were added to all the rooms on the ground floor, lowering the original 10-foot ceiling heights to just under 8 feet. Faux-wood paneling was added to most of the ground floor rooms and an exterior open-air porch on the back of the house was enclosed into a non-heated workroom.
The floor plan between 1970 and 2013
2014 – Present
We took up the mantle to try to return the distinguished simplicity and beauty back to the original home. We decided to focus on restoring the original floor plan, staircase, entranceway, and porch, as these were the most prominent and altered features of the house.
Restored floorplan with relocated staircase, re-opened front porch, restored entranceway, and restoration of the front and back parlors.
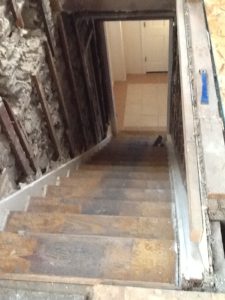
Restoring the original staircase
A staircase is the centerpiece of a home. It influences the flow of the hallways and rooms, and it dictates how easily one can move from floor to floor. When it was built, the original staircase must have been quite an impressive connection between floors. Situated in a large hallway on the ground floor and illuminated by the many windows on the side and front of the house. Learn how we brought back the original staircase between the first and second floors and how we knew it was in the right location…
Restoring the original entrance
The remodel in 1947 resulted in the removal of the original doorway to make way for a new staircase that separated two floors of the house. See how we brought the original entranceway back from the past…
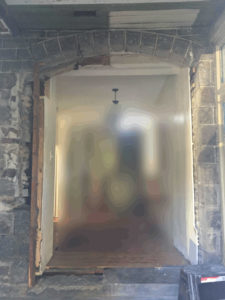
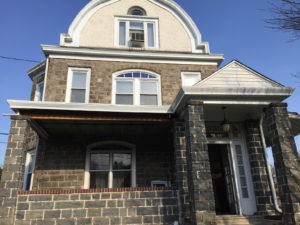
Restoring the front porch
The remodel in 1947 enclosed part of the home’s wrap-around porch with walls, windows, and stucco. Eventually, the failing stucco was covered over with vinyl siding. See how we re-opened the porch and created a view no one had seen in over 70 years…
