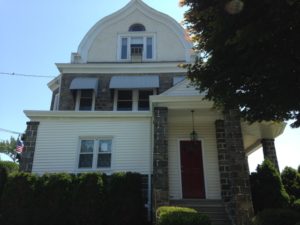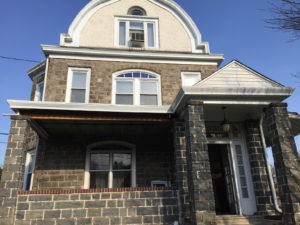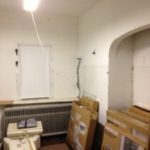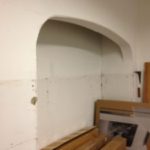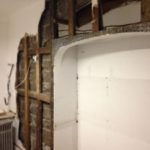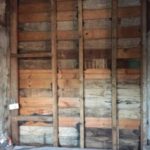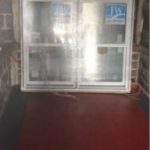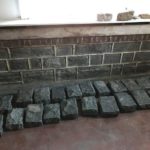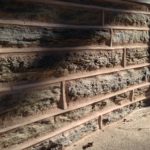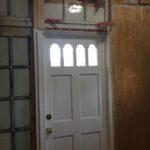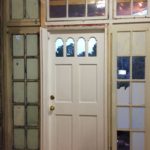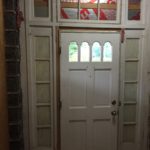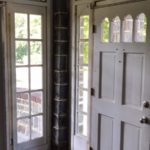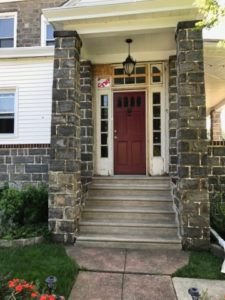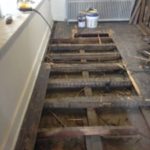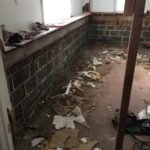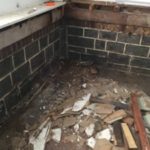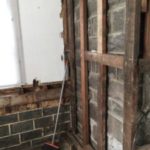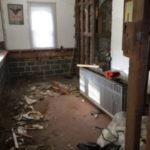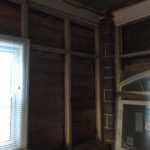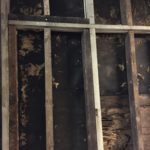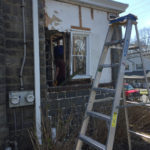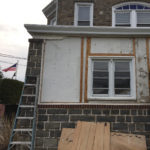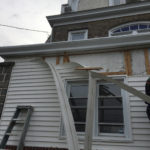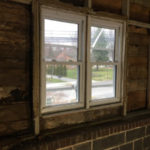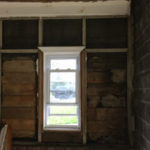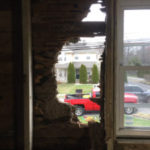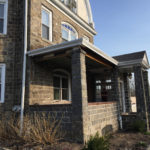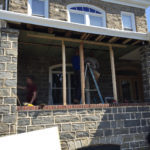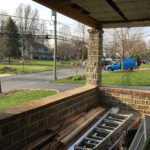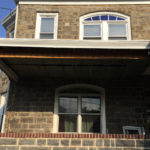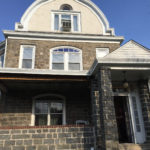From the moment we moved into Greystone we wanted to open up the enclosed front porch. After all, being a historic home, Greystone deserved to show its face. With the completion of the front entranceway project, our focus turned on opening the front porch.
This section of the home’s wrap-around porch was enclosed in 1947 to provide a third bedroom on the ground floor. We’re not sure which Donato was lucky enough to claim this room as their bedroom, but it must have been an uncomfortable room, given that it is technically outside of the house! After the Donato’s moved, the room was used for storage.
No one has seen the porch open like this in 70 years!
Look Through My Window
Before we could open the porch, we need to address the restoration of the picture window that would have graced the front of the house. For the most part, the window opening itself was sound. The arch needed to be repointed to repair some cracking and we had to rebuild the window sill itself. This required 15 blocks of bluestone and a lot of masonry labor.
The Vestibule
Sometime early in Greystone’s history, the entire front porch was enclosed with wood framing and screens. We also know at some point prior to 1940, windows were installed. We know this because we found the remnants of window hardware in the framing around the porch. What we didn’t know was at the same time the vestibule was also enclosed in framed wood and beveled glass.
We have very little original architecture left in Greystone. Most were removed in 1947 and subsequent “renovations”. So we were really excited to see some features that pre-dated 1947. However, these surrounds were in really, really bad shape. None of the beveled glass was glazed or had any type of support. Many panes had been broken, some deliberately because of other “renovations”. The wood surrounds had both insect and weather damage that pre-dated it being enclosed under layers of drywall and faux-wood paneling. We consulted two master carpenters to see if these features could be saved in some way but both agreed that for safety, the surrounds should be removed.
Getting Stoned
The final step in opening the front porch involved a lot of demolition. We began with the raised floor. Since the room is technically the front porch of the house, the actual floor was solid cement. When the porch was enclosed to make a bedroom, 1-inch tongue and groove floorboards were installed over a frame that spanned the floor, raising the floor by about 6 inches. This allowed wiring and plumbing to be installed under the floor. We wish we could have preserved more of the flooring because it was in great condition and it was 1-inch thick. The problem with tongue and groove flooring is once it’s installed, the joints are very tight, making it virtually impossible to “disconnect” and remove as whole pieces.
After the floorboards were removed, we could access the plumbing supply and return pipes that ran to the massive radiator. These pipes would have to be cut to remove the radiator. With the pipes cut and the wiring disconnected, it was time to take the drywall off what we hoped would be the stone walls of the porch. For once the house rewarded us! We found the stone walls of the porch intact and undamaged.
Our luck would change as we continued to remove the drywall from the walls of the enclosed porch. We quickly discovered that at some time in the distant past a massive leak had occurred inside the front wall of the porch. The leak appeared to have come from some poor drainage of water from the room. The dampness attracted wood-destroying insects (most likely carpenter ants from the size of the tunnels and type of damage) that completely ruined large sections of the wall. Worse, the header holding up the front section of the porch had completely rotted and, if not replaced, the porch was destined to sag. The walls would need to be removed and the header replaced.
Below are photos showing the porch emerging from its seven-decade long chrysalis of vinyl, rotted wood, and stucco. We doubt there’s anyone living in our neighborhood who has seen the house like it truly was prior to 1947.
